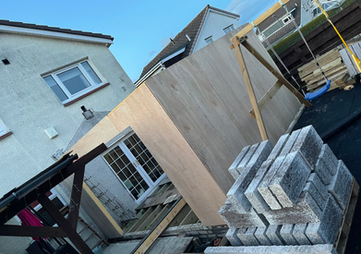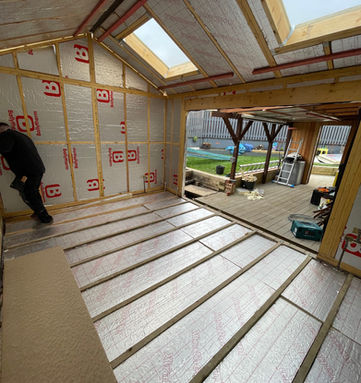Recent Projects

New build townhouses, sheildhill
Our Client purchase this site with the intension of creating two luxury town houses within the town he grew up in, Shieldhill. With a mix of composite cladding, K-Rend render and facing brick, we cannot wait to see this take off the ground later this year.

Extension to Rear in Linlithgow
Our Client had an unused conservatory and dated Kitchen. We worked with the Client in creating an open plan Kitchen Family Area for when her Family visits and creating a new space to sit and relax with a wood burning stove to look out into the garden.

Removal of Conservatory to Create Sun Room on Existing footprint
With conservatories being uncomfortable living spaces the majority of the year, Fairgrove were asked to come up with a proposal using the existing footprint of the conservatory. Our client enjoyed their open plan Kitchen and Family room, so wanted to incorporate their Sun Room into this so the rooms flowed. We created a larger slap through into the Sun Room and installed a three sided wood burnig stove as a feature between the proposed extension and existing Kitchen and Family Room. If you have a design idea, but do not know where to start, then please get in touch so we can make those ideas reality.

































